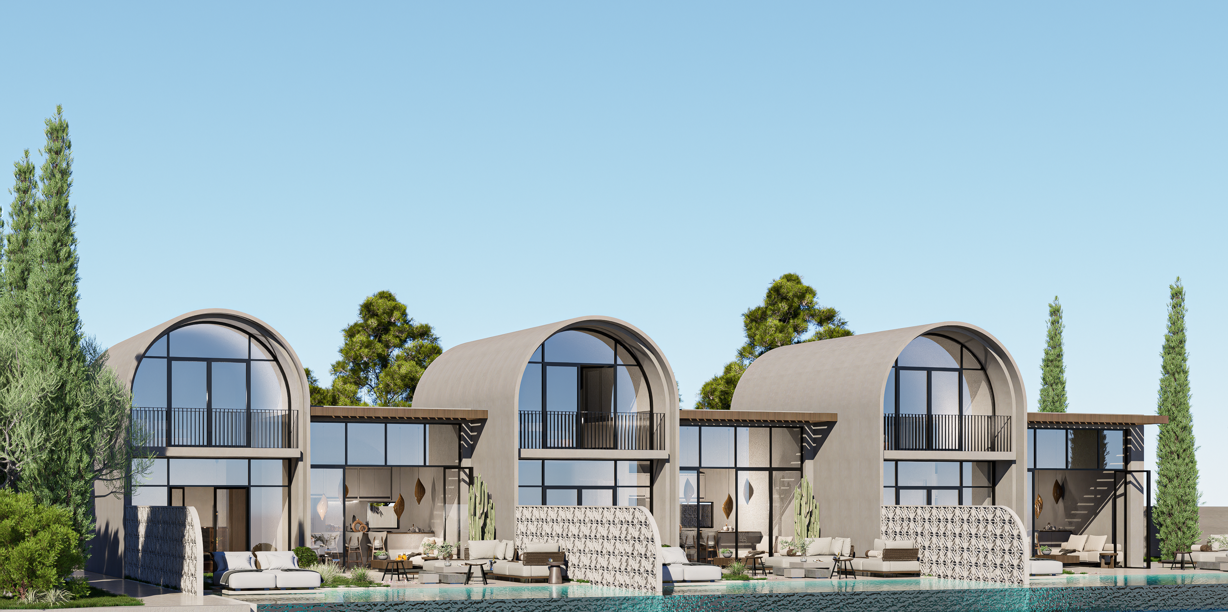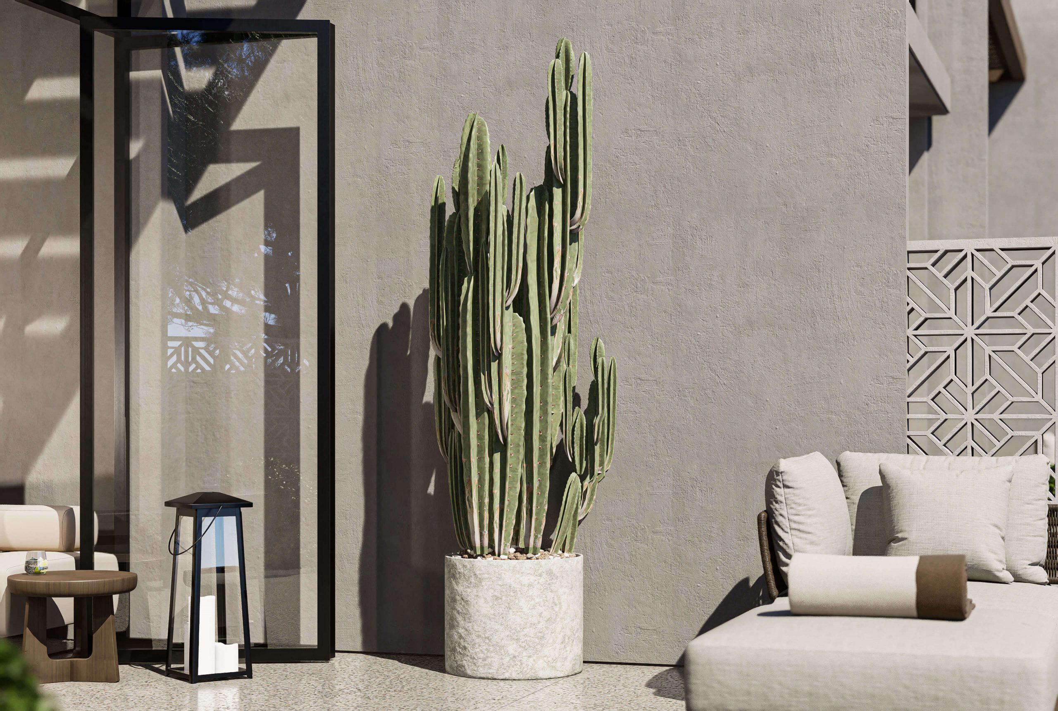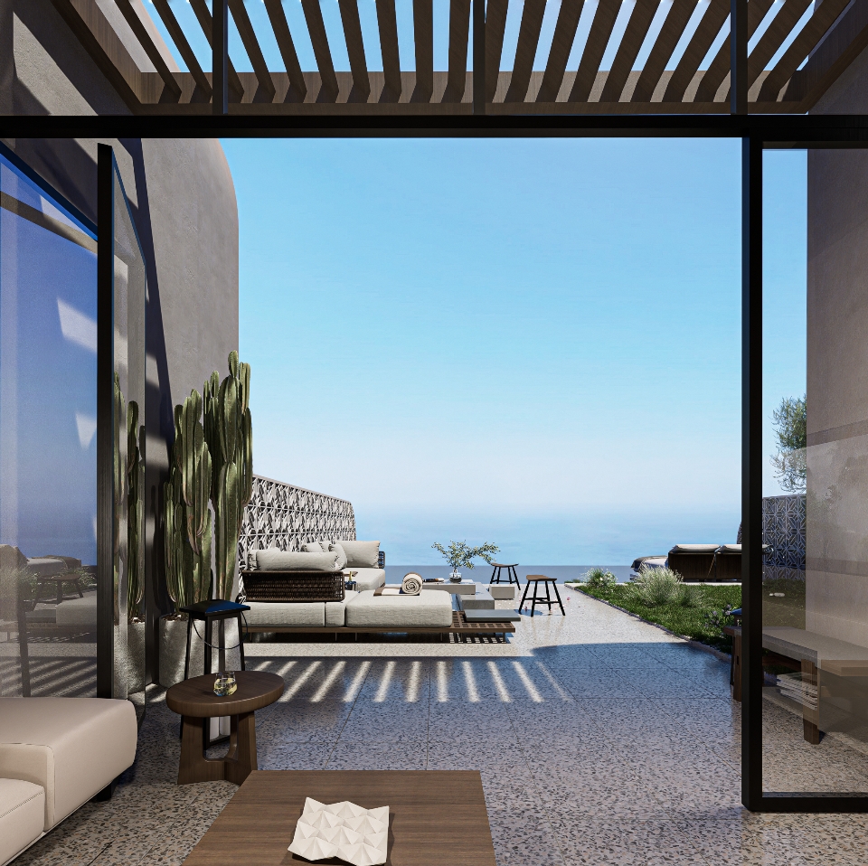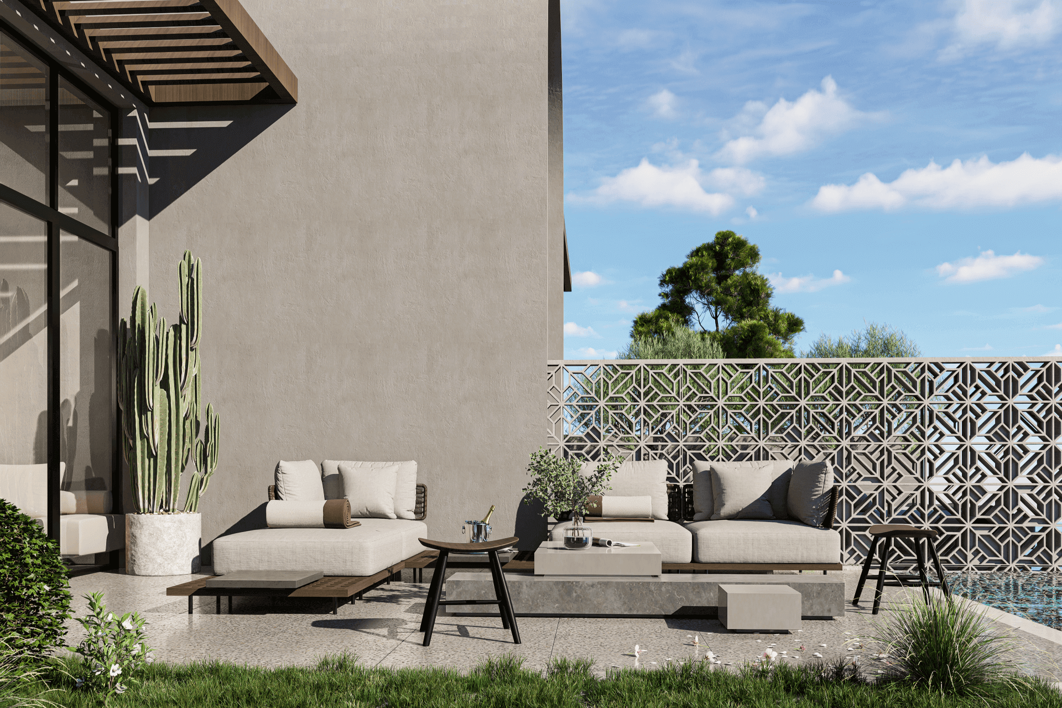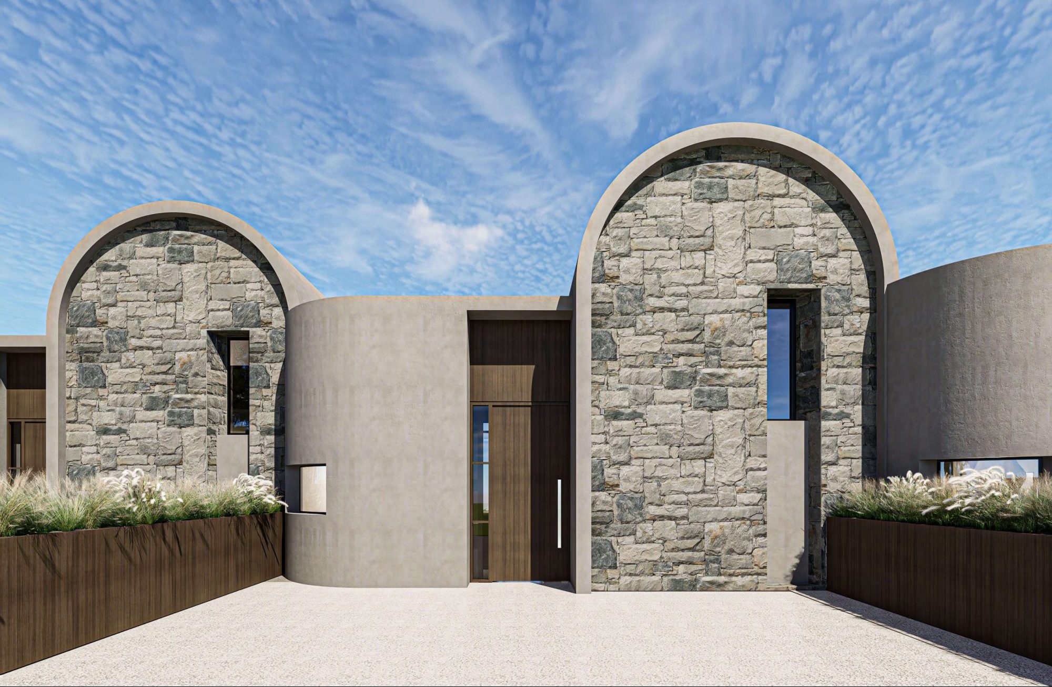ARCH 3
Architectural Design / Crete 2024
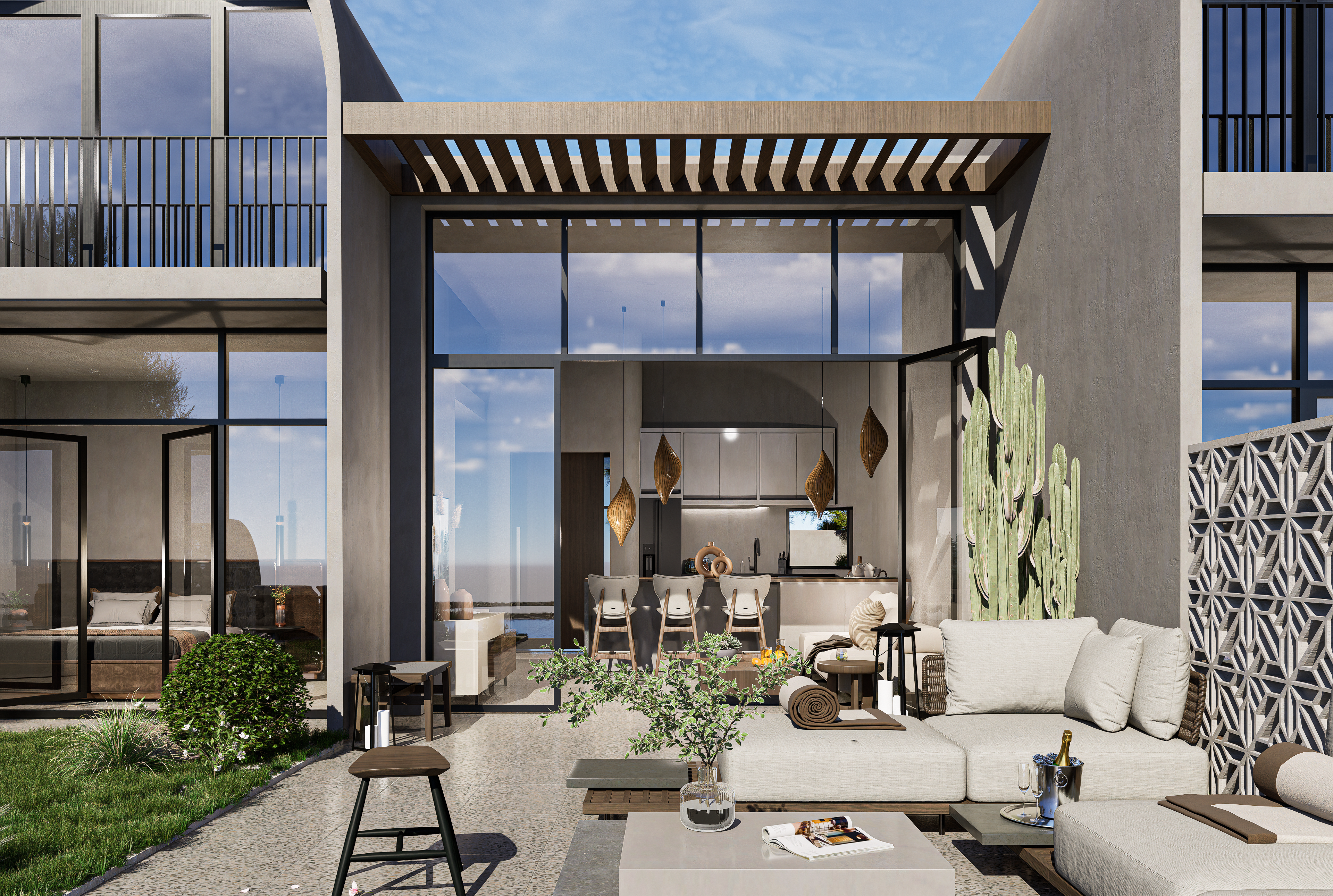
Architectural Design: Bagordakis & Partners SA
Location: Pirgos Psilonerou, Maleme
Status: Under construction
Usage: Residential
Area land/building: 2.300 m² / 250 m²
The inspiration behind the composition of this particular project lies in the imaginary connection of the property’s privileged location with the sea due to the unobstructed view of it and the olive groves, as well as with the local history.
Each residence consists of two parts, a cuboid at the ground floor level and a second space which ends with a vaulted end. Both spaces refer to the typical shape of traditional Cretan houses existing in the region.
Each volume has its own distinct role in the organization of the residence. The ground floor, with its large, vast height of four meters, constitutes the main living space, while the two-storey vaulted volume is composed of the sleeping area with the auxiliary spaces and bedrooms.
The courtyard of each property offers privacy to the users both in the living areas of the residence and in the open outdoor space between the three residences. Each property preserves the privacy of its rooms by limiting the exterior access of its rooms to the nearby green spaces. On the contrary, near the common areas of the residence, the ground is paved with slabs, offering the possibility of frequent activity and passages and a meeting point for residents.
The residences are delimited between them by light and friendly separation elements, which not only isolate the residences, but also offer a beautiful aesthetic result. The water finally achieves its goal in combination with the large openings of the residence, to unite with the sea and bring it closer to the residents.
Both traditional and modern materials were used for the construction of the residences. The shades are in earthy tones in order to integrate smoothly into the local environment.
