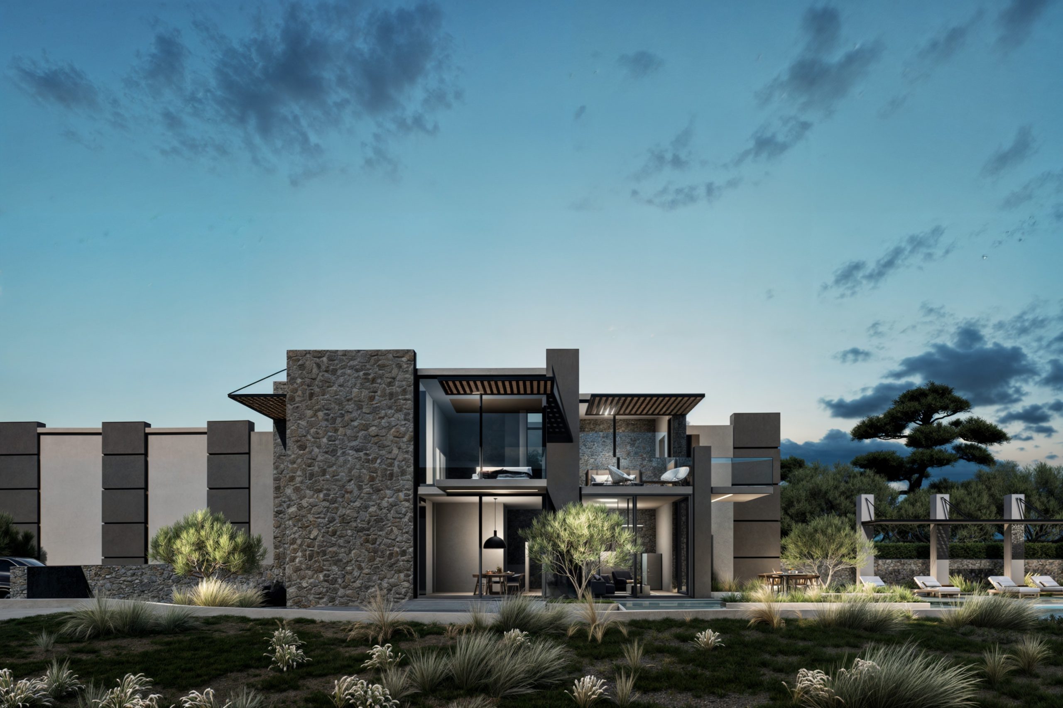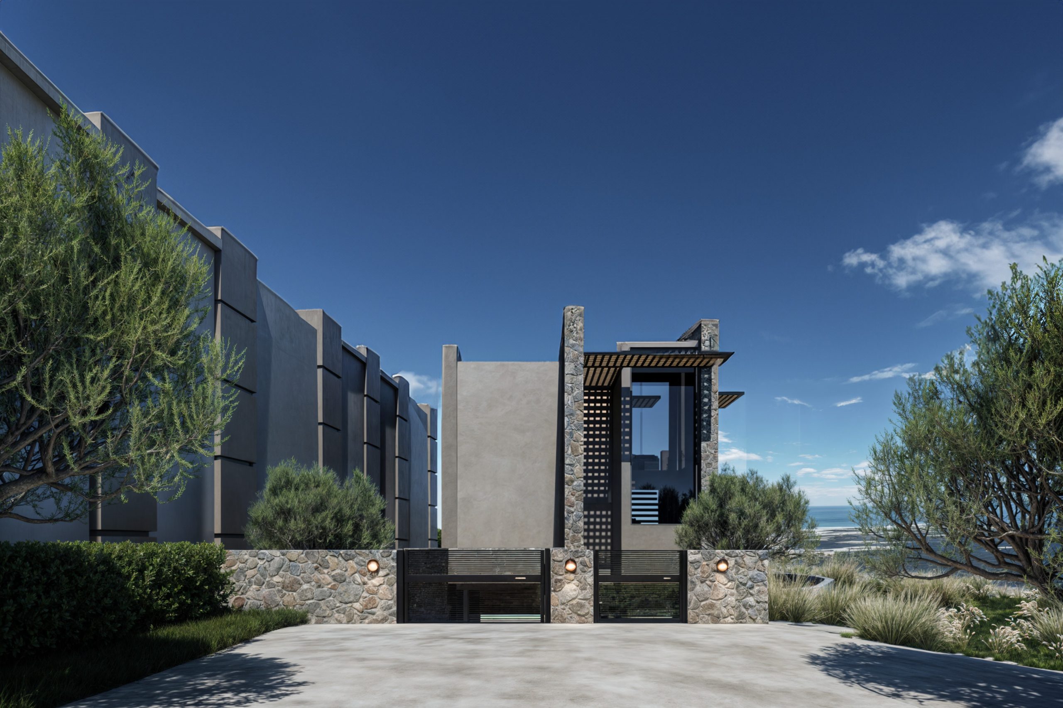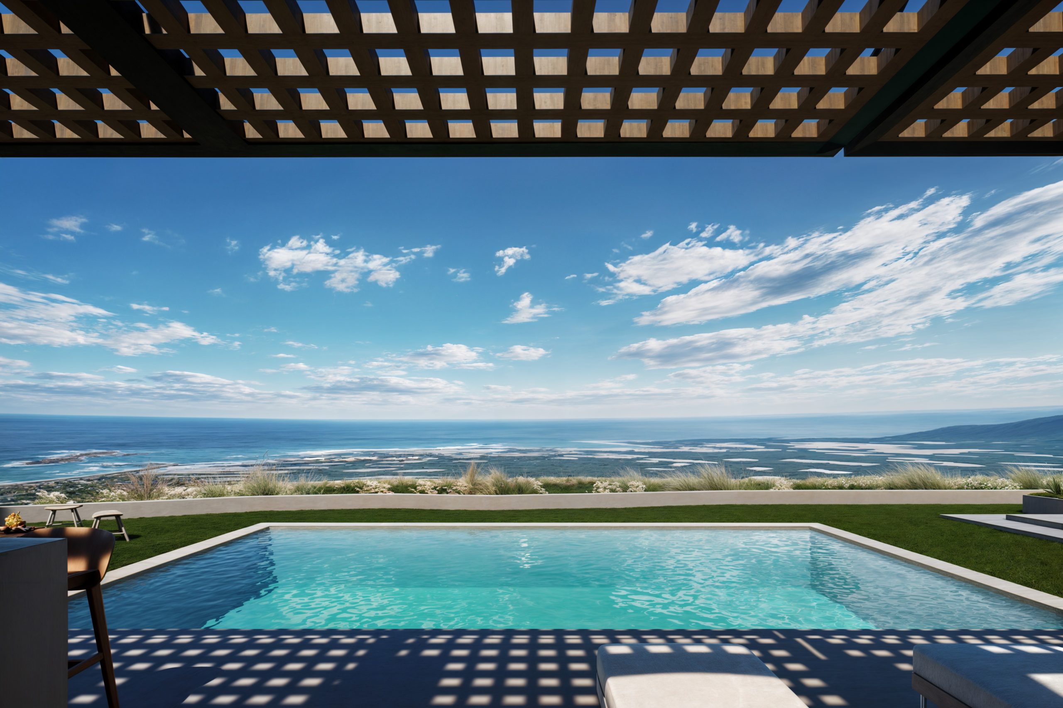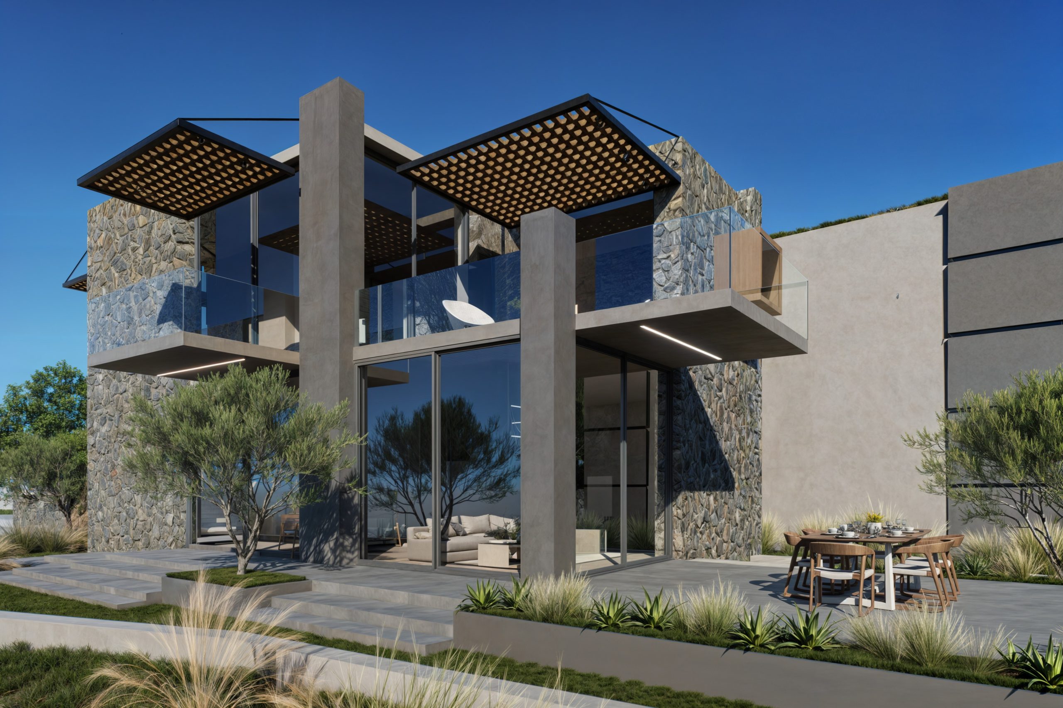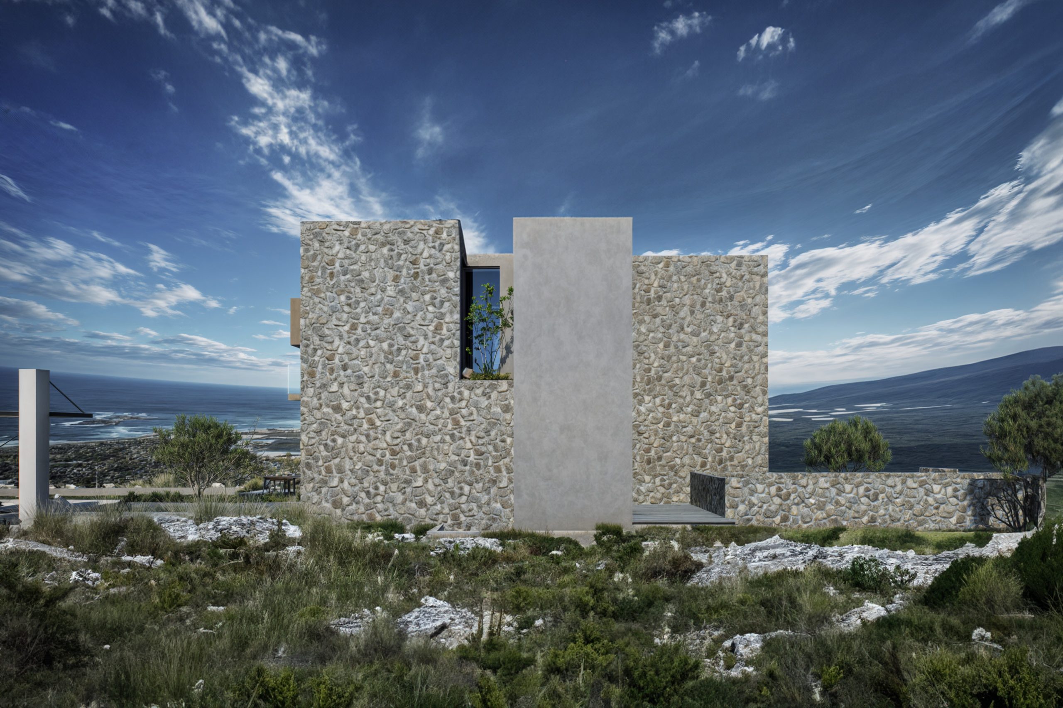VILLA BLUE
Exterior, interior / Crete 2021
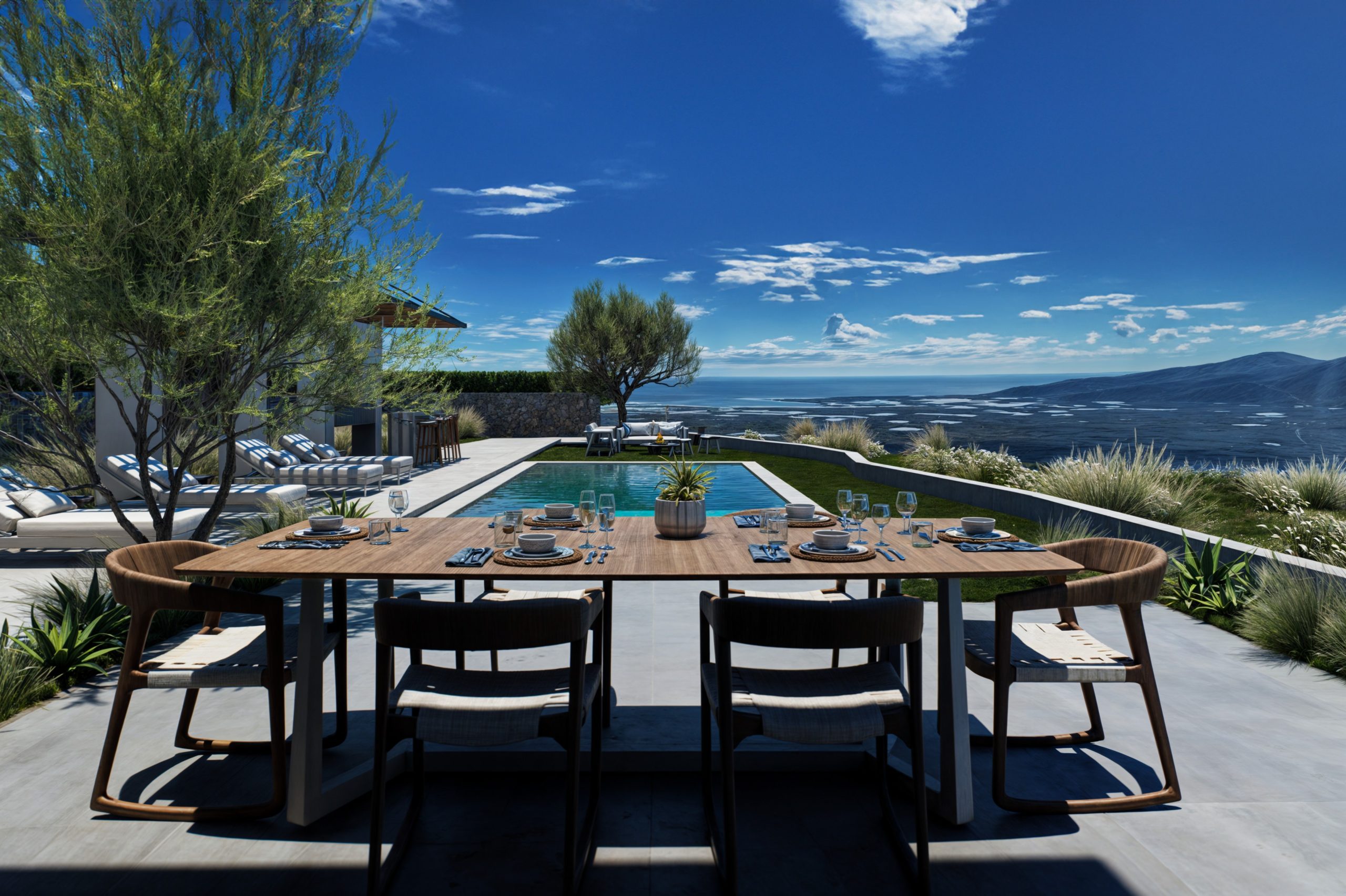
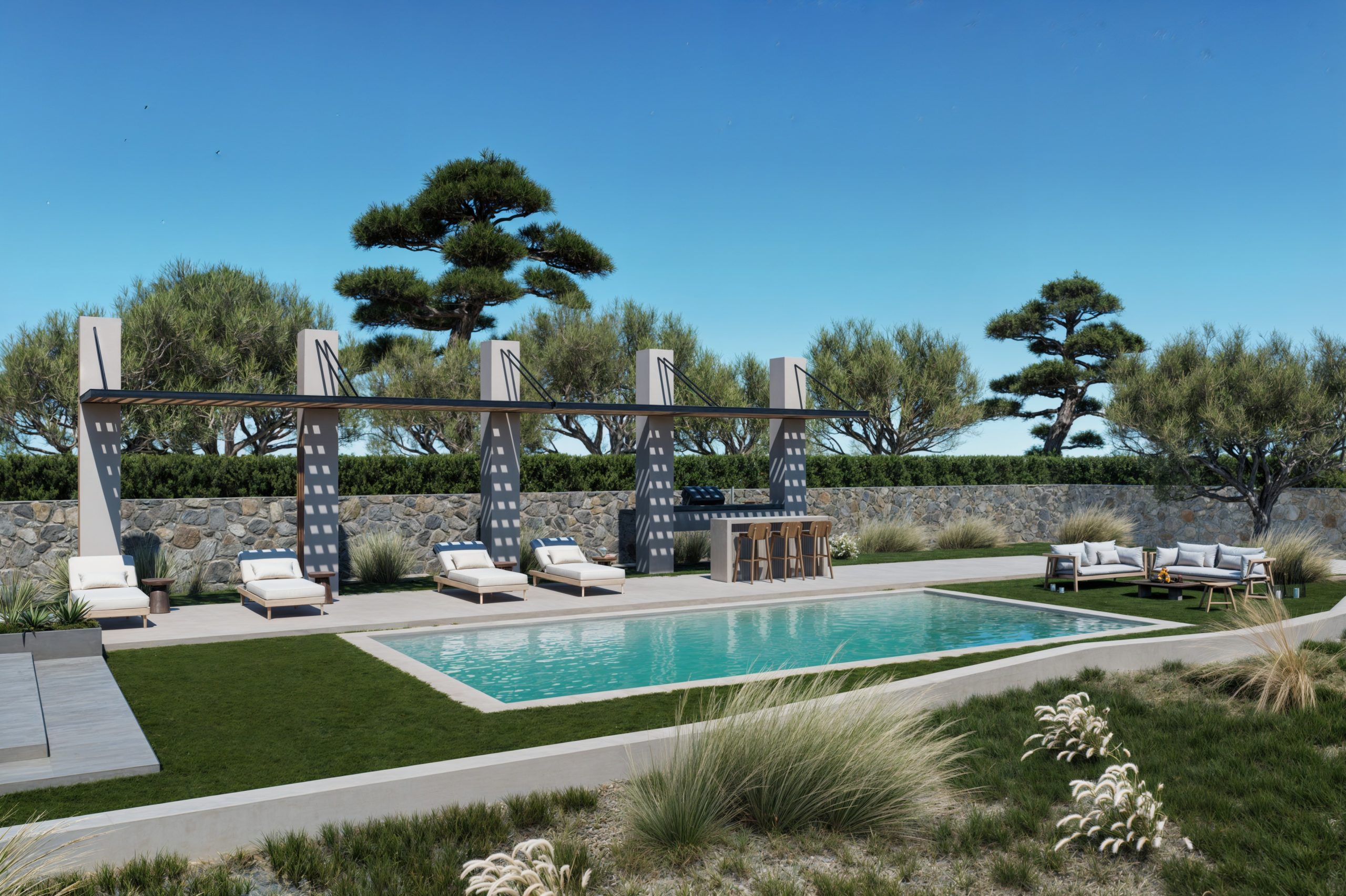
Architectural Design: Bagordakis & Partners SA
Location: Falassarna, Kissamos
Status: Under construction
Usage: Residential
Area land/building: 866,70 m² / 100 m²
The creation of a building integrated into the landscape was the goal of this particular project. The property is located in Falasarna, quite close to the beach of the same name and with a direct view of it.
On the first level of the building there is the living room, the kitchen and the guest room, while on the second level there are the bedrooms and a small patio.
The mixed construction includes both the use of concrete and local stone in order to adapt to the natural environment. The large openings, oriented towards the view of the seafront, act as openings in the solid volume of the building and at the same time reinforce the relationship between the interior and the exterior.
A swimming pool has been created around the property as well as a barbecue area for the users of the residence. The interventions on the rest of the plot have been reduced to a minimum in order not to disturb the natural relief of the property.
