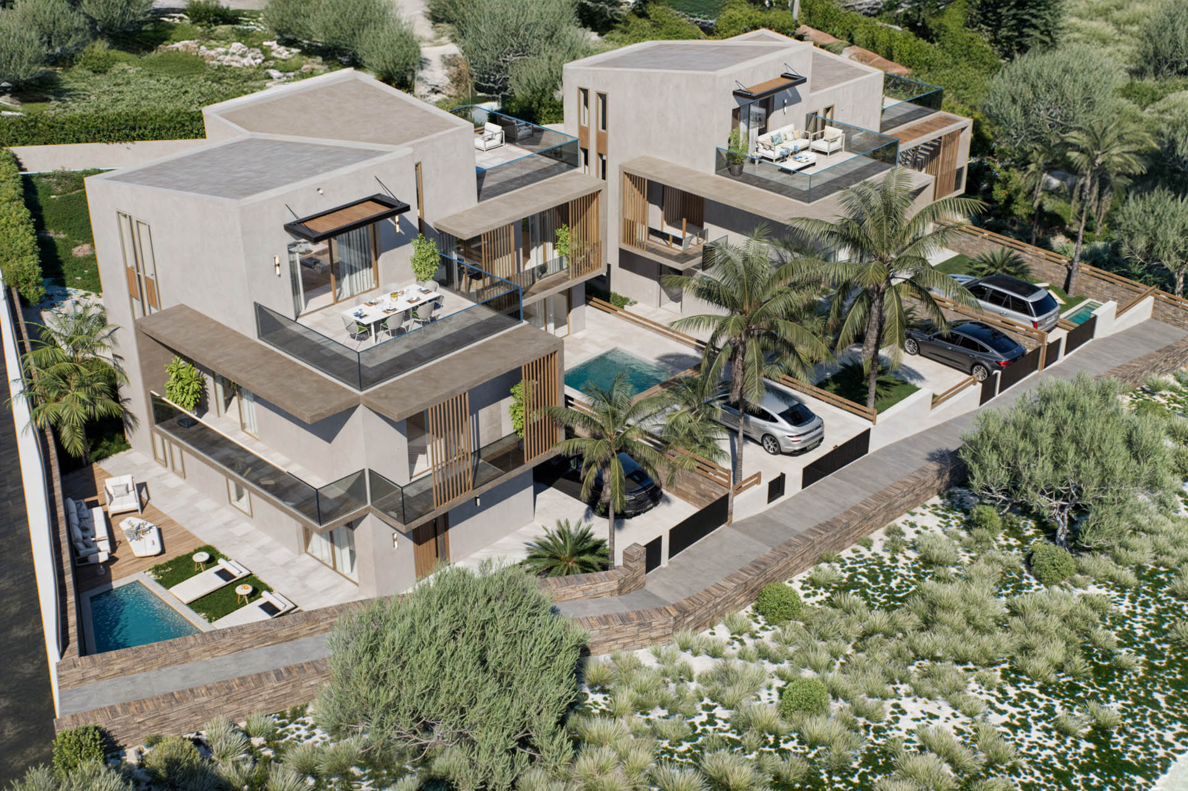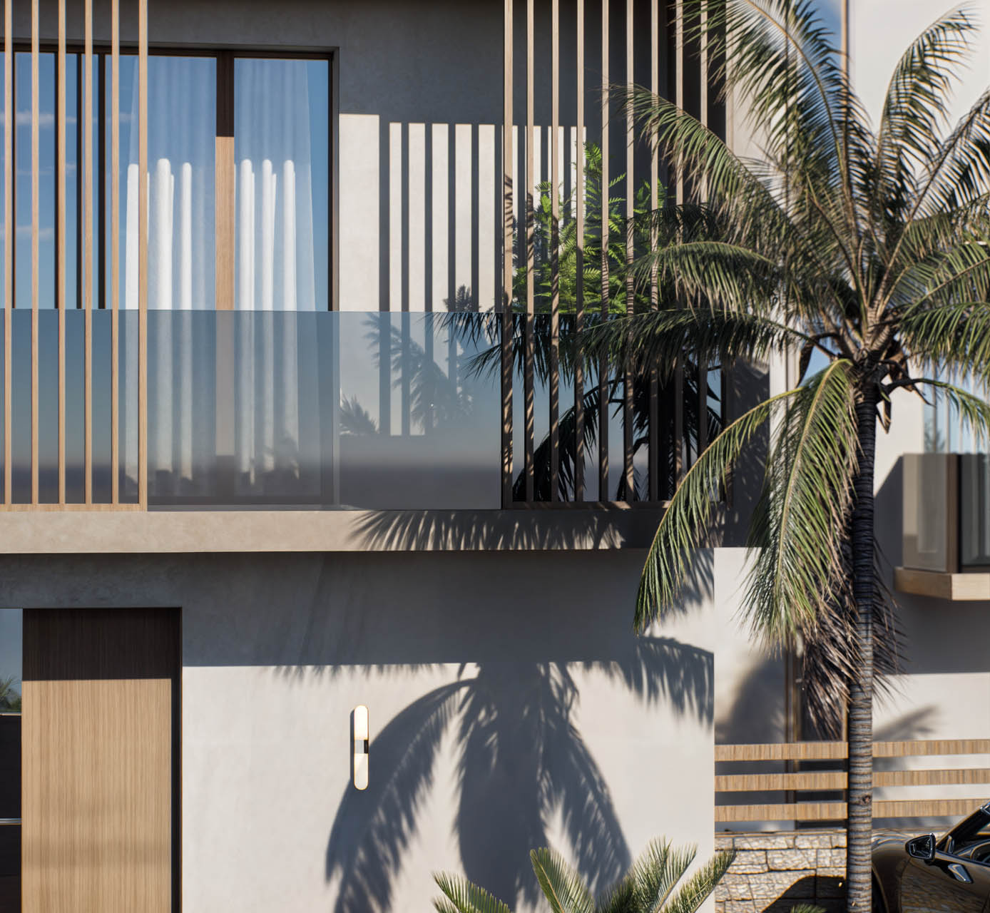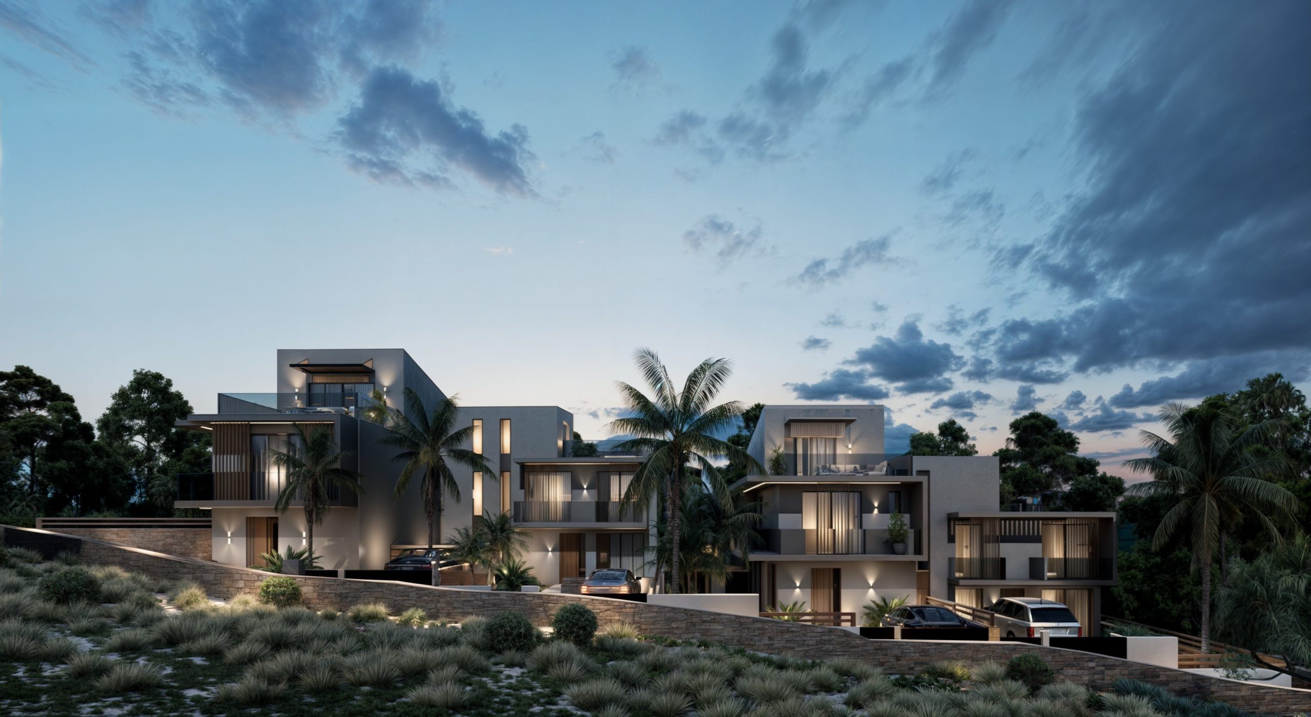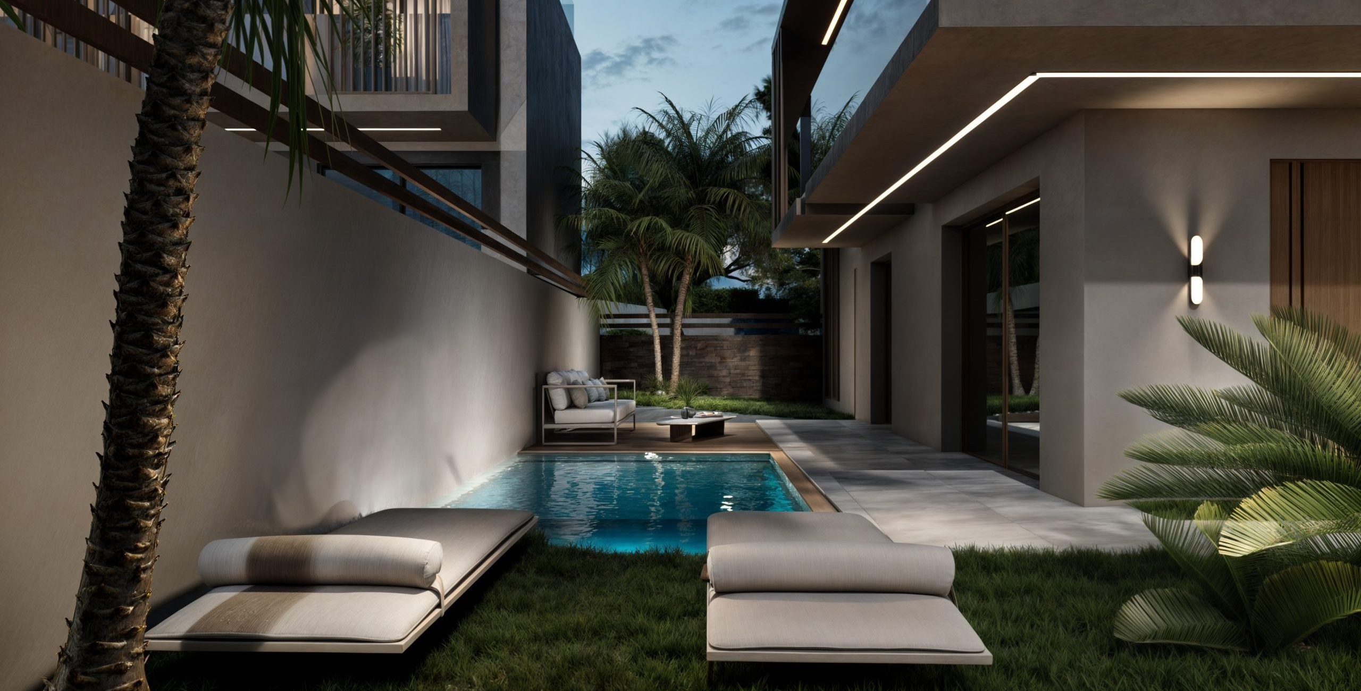QUATRO X
Exterior, interior / Crete 2021


Architectural Design: Bagordakis & Partners SA
Construction & Supervision: Bagordakis & Partners SA
Location: Modi, Platanias
Status: Under construction
Usage: Residential
Area land/building: 838 m² / 480 m²
The residential complex is located in a quite privileged part of the Prefecture of Chania, which combines the tranquility of the natural landscape, with direct access both to the Northern Road Axis of Crete, and to the beach front that stretches from Kolymbari to the city of Chania.
The composition adapts effectively to the relief of the narrow and particularly sloping plot on the East-West axis. It carries as a basic principle the guarantee of the privacy of the tenants by offering private outdoor spaces in each residence, and the unobstructed view of the olive groves and the sea.
The residences are organized on three levels in height, with the ground floor being the reception and overnight accommodation, while the bedrooms are located above it. The outdoor space of each residence was a critical consideration during the design, and effectively merges a private swimming pool, parking space and sufficient planting area.
The load-bearing structure of the building is made of reinforced concrete, with the same material used in the pitched roof, freeing the shell from the traditional tiled roof, creating a modern, dynamic relationship with the ground and the environment. The slope of the roof at the last level combined with the opening to the view, allows unobstructed views and abundant natural light.
The search for a smooth integration into the landscape of the Cretan countryside, led to a color palette based on earthy, soft tones with natural shades, while the use of materials includes local stone.




